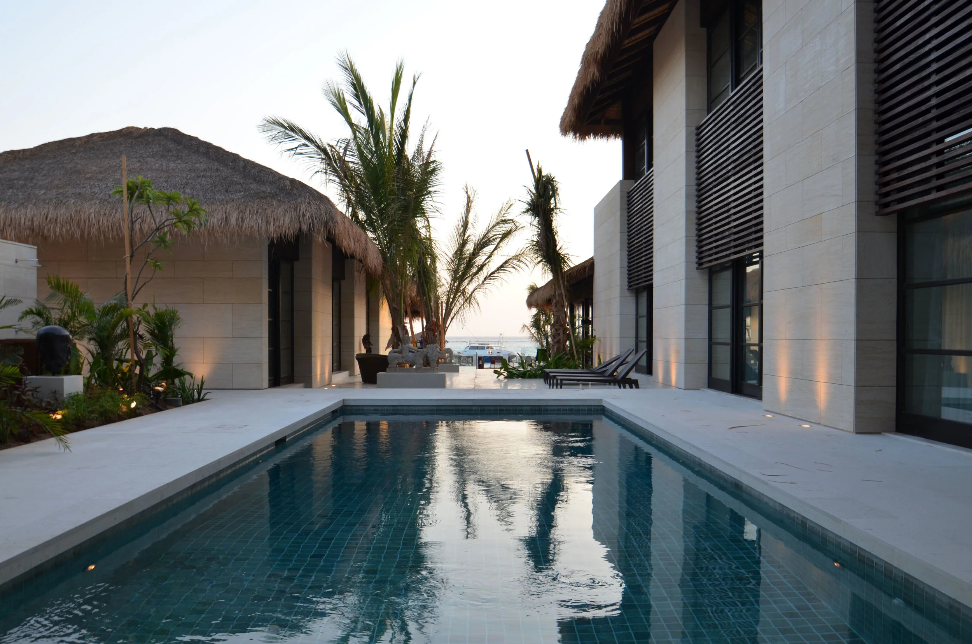

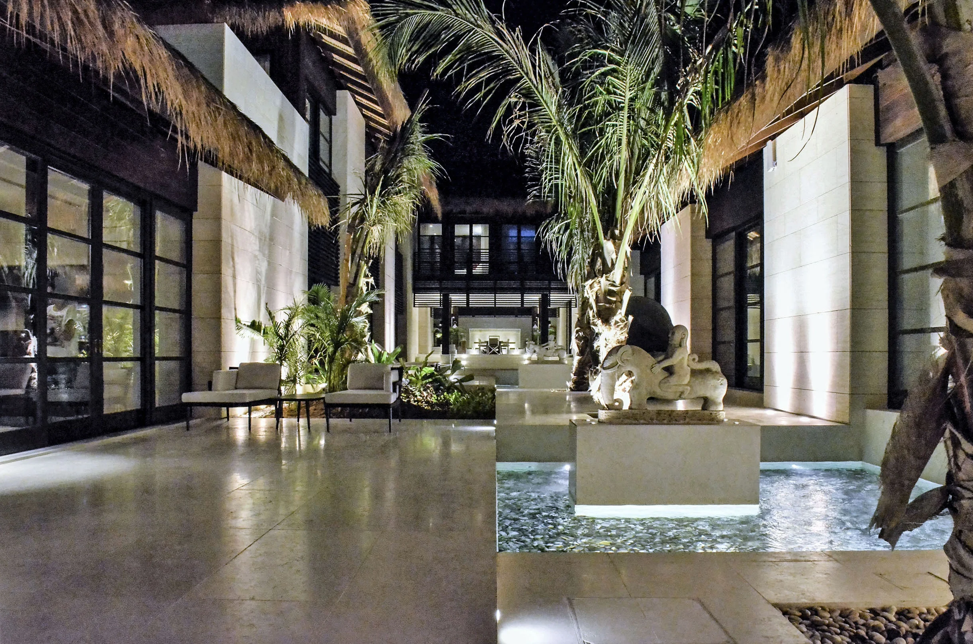

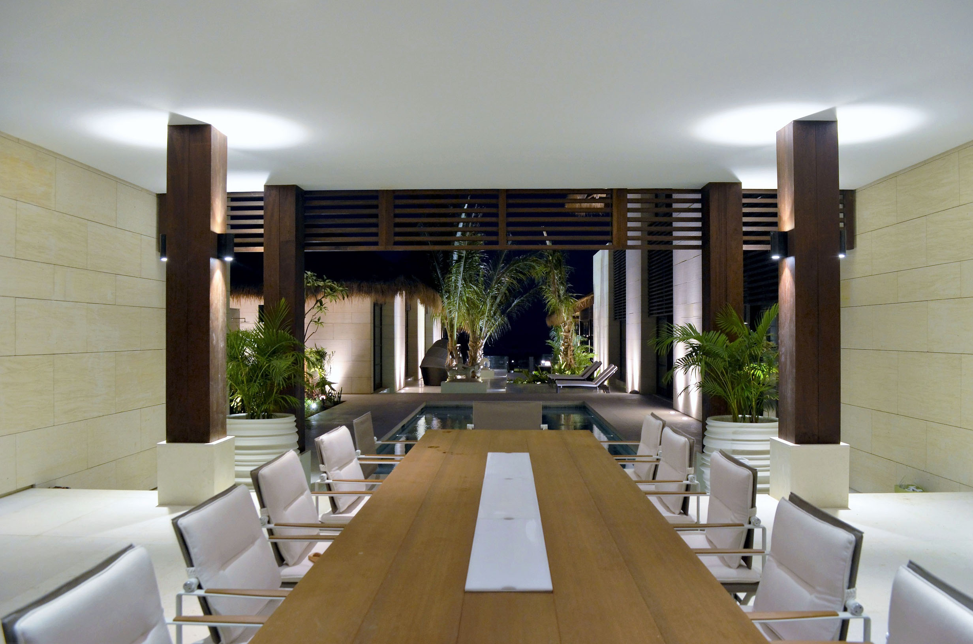

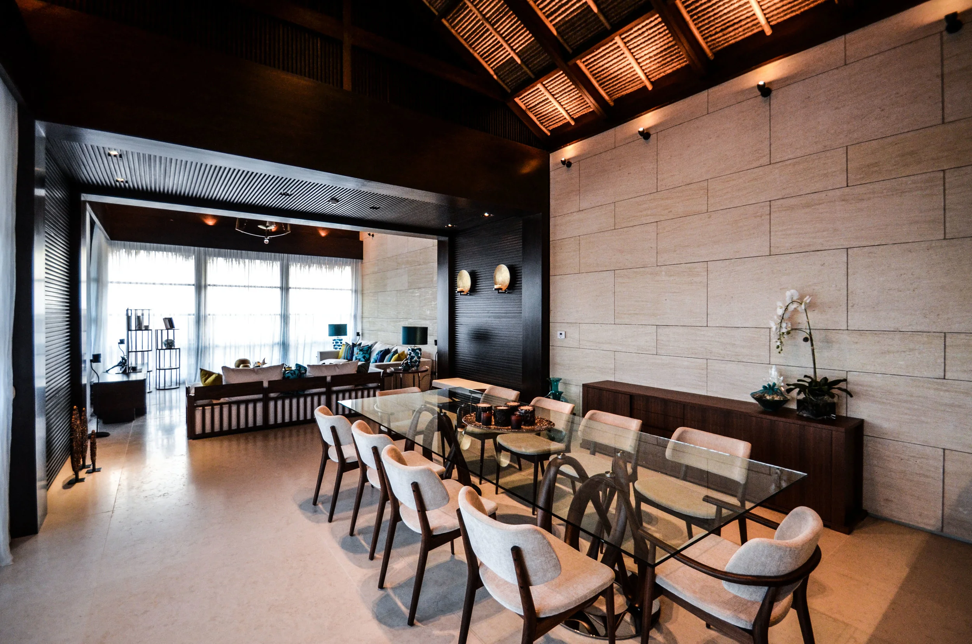
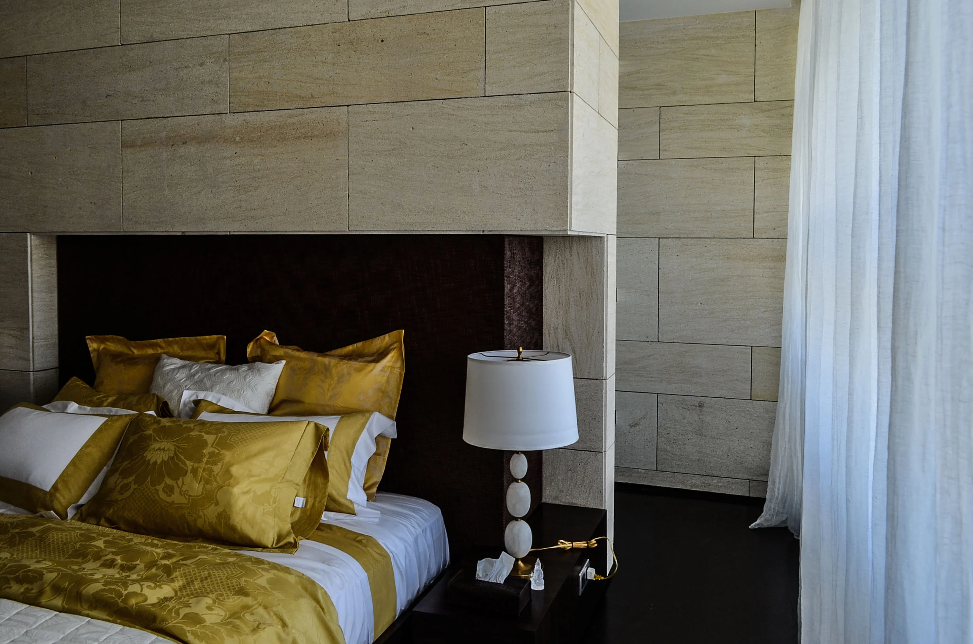



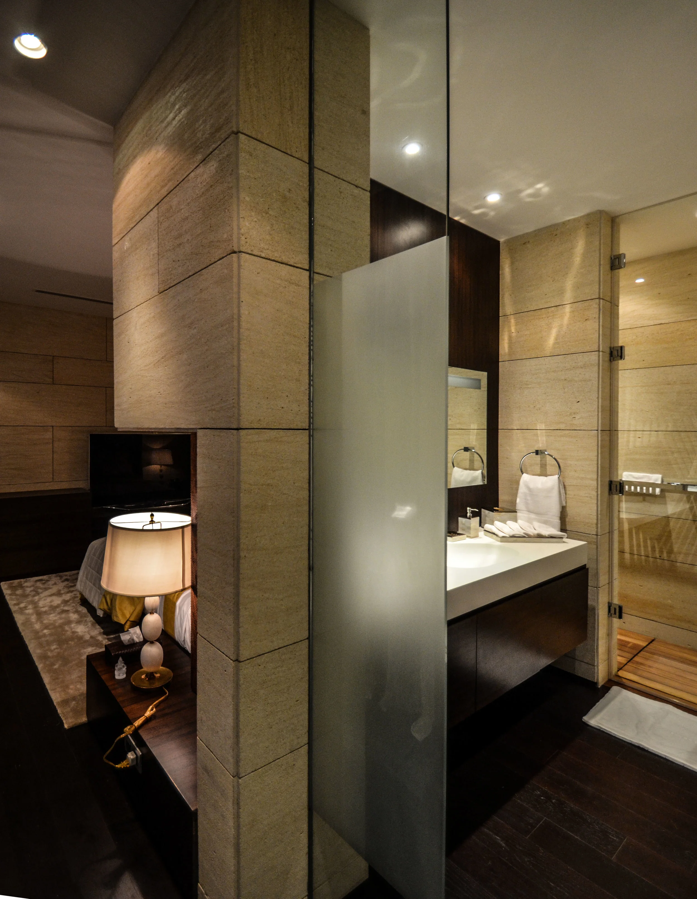



Complex of four homes by the sea in a recently developed area to the north of Jeddah. It is an expansion of a recently constructed resort in Balinese style overlooking the Red Sea: the client wanted to expand it and create a separate section of four homes for his children.

Since the lot available is long and narrow, with the short side overlooking the sea, the main problem was how to give all the homes a sea view.

The four homes are combined in a single complex (based on a module of 1.20×1.20 metres) in different structures arranged in a U around a central courtyard with the open side facing the sea. The fundamental features are a number of platforms on different levels, descending towards the sea, in Bianco Inici marble, alternating with several pools, gardens and a swimming-pool set underneath an arcade on the ground floor.

It was all conceived as an alternation of solid and empty volumes, attempting to gain the greatest possible continuity between the indoor and outdoor areas. The solid forms are windowless rectangular stone blocks which contain the bathrooms and other utility facilities, while the empty volumes consist of large sliding windows in Iroko wood frames, treated to filter the sunlight.

Basically, three materials were used: stone, marble and wood. Slightly honed stone was used to finish the facades and some of the interiors. Marble (size 60×120 cm and 120×120 cm, with steel brushed finish) was used for most of the indoor and outdoor floor coverings and pavings. Wood was chosen, on the other hand, for some interior and exterior wall coverings and louvers and for the bedroom floors.